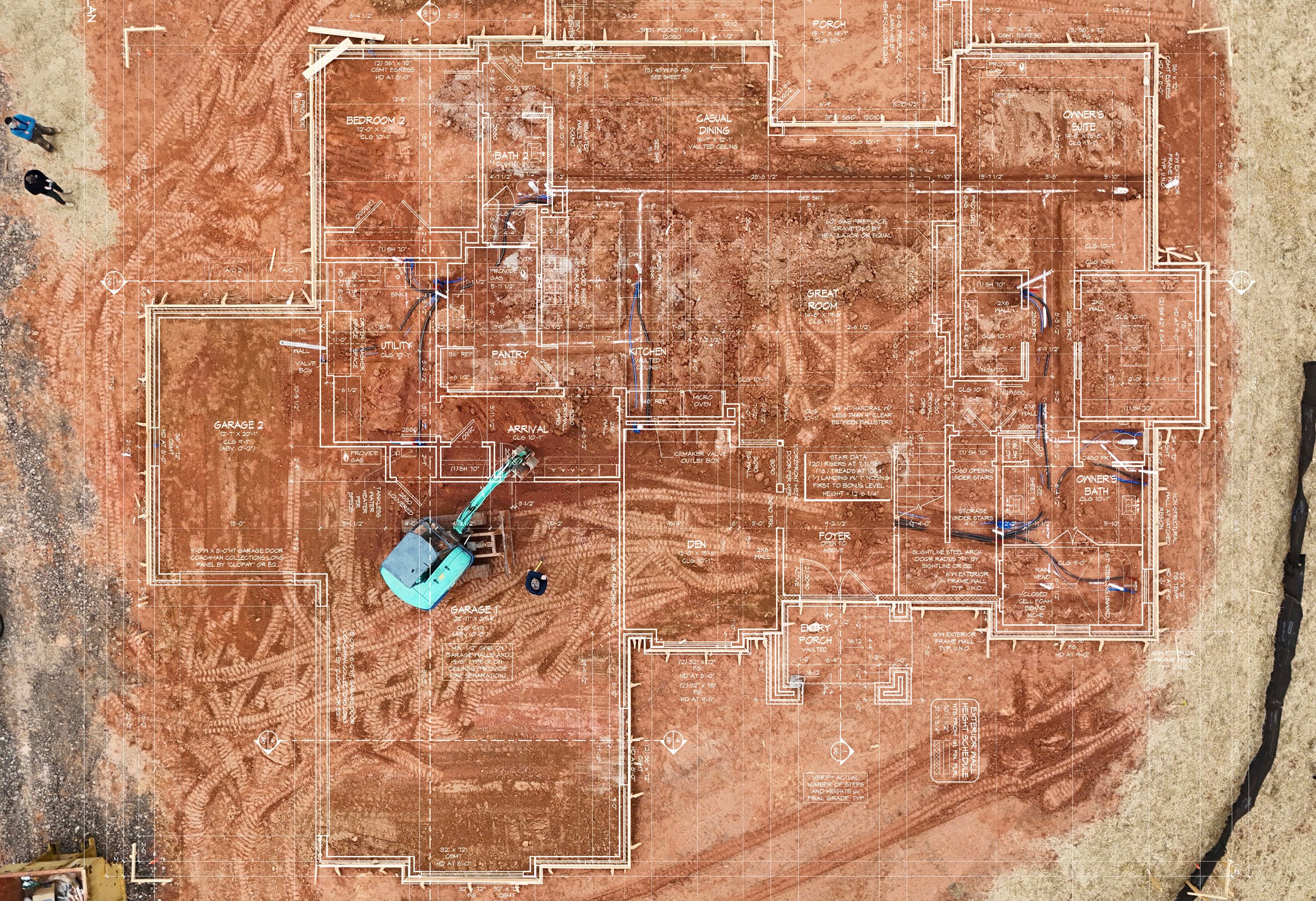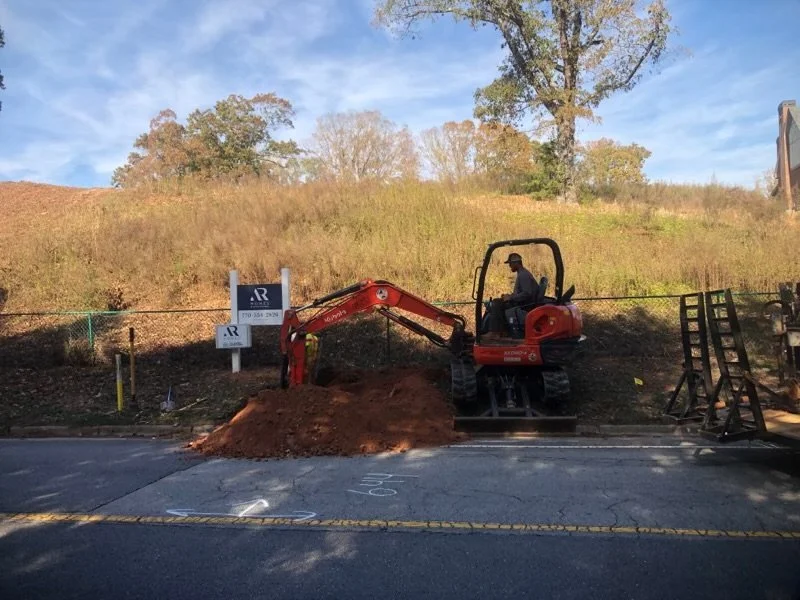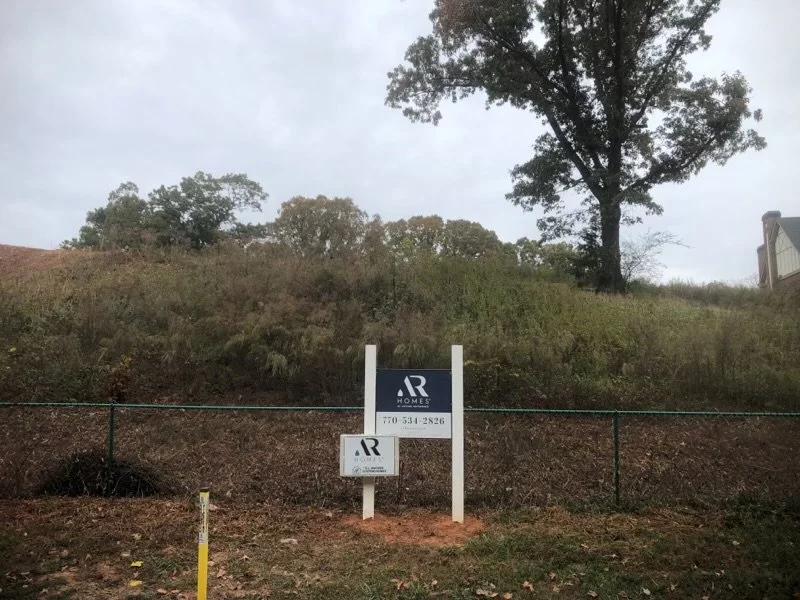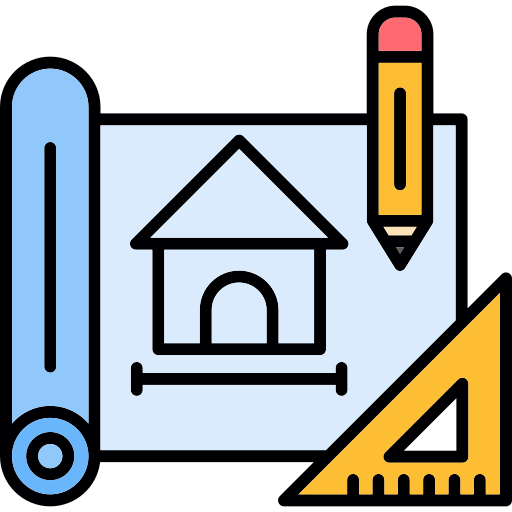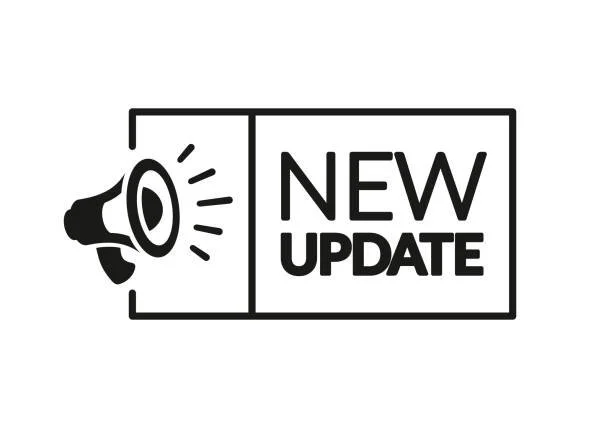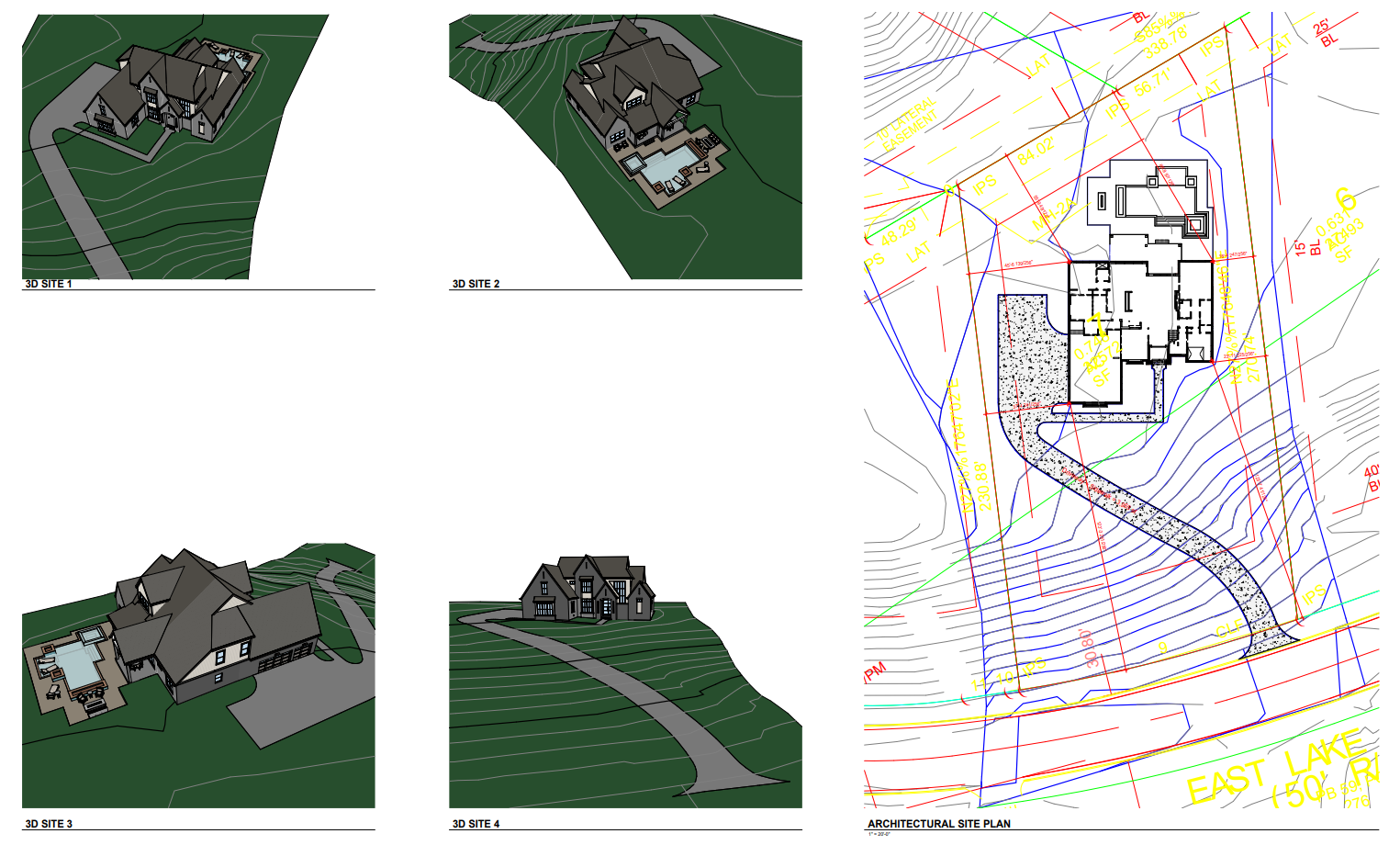
Obsidian Model Updates
Slab Pour in Progress – Laying the Foundation!
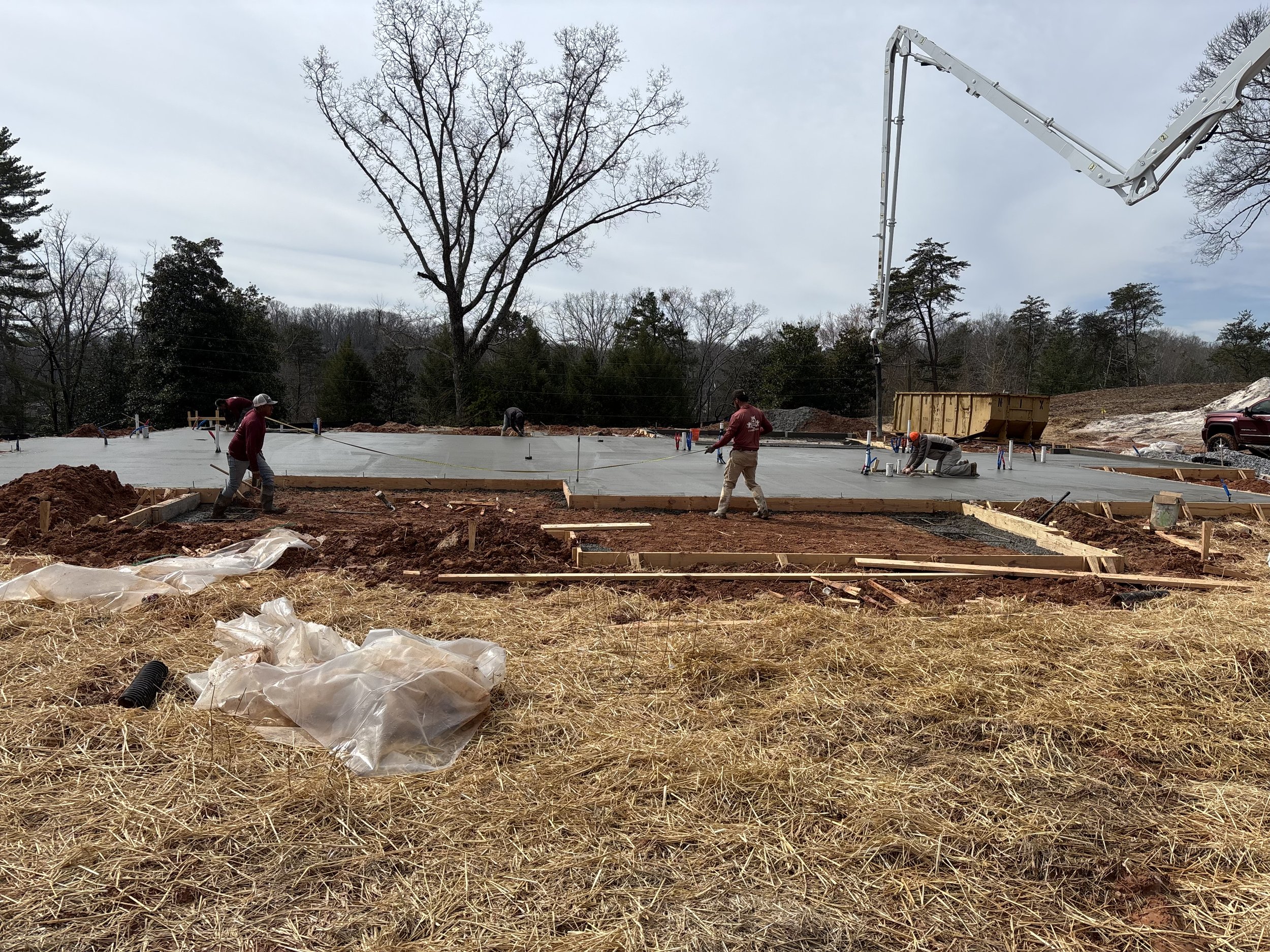
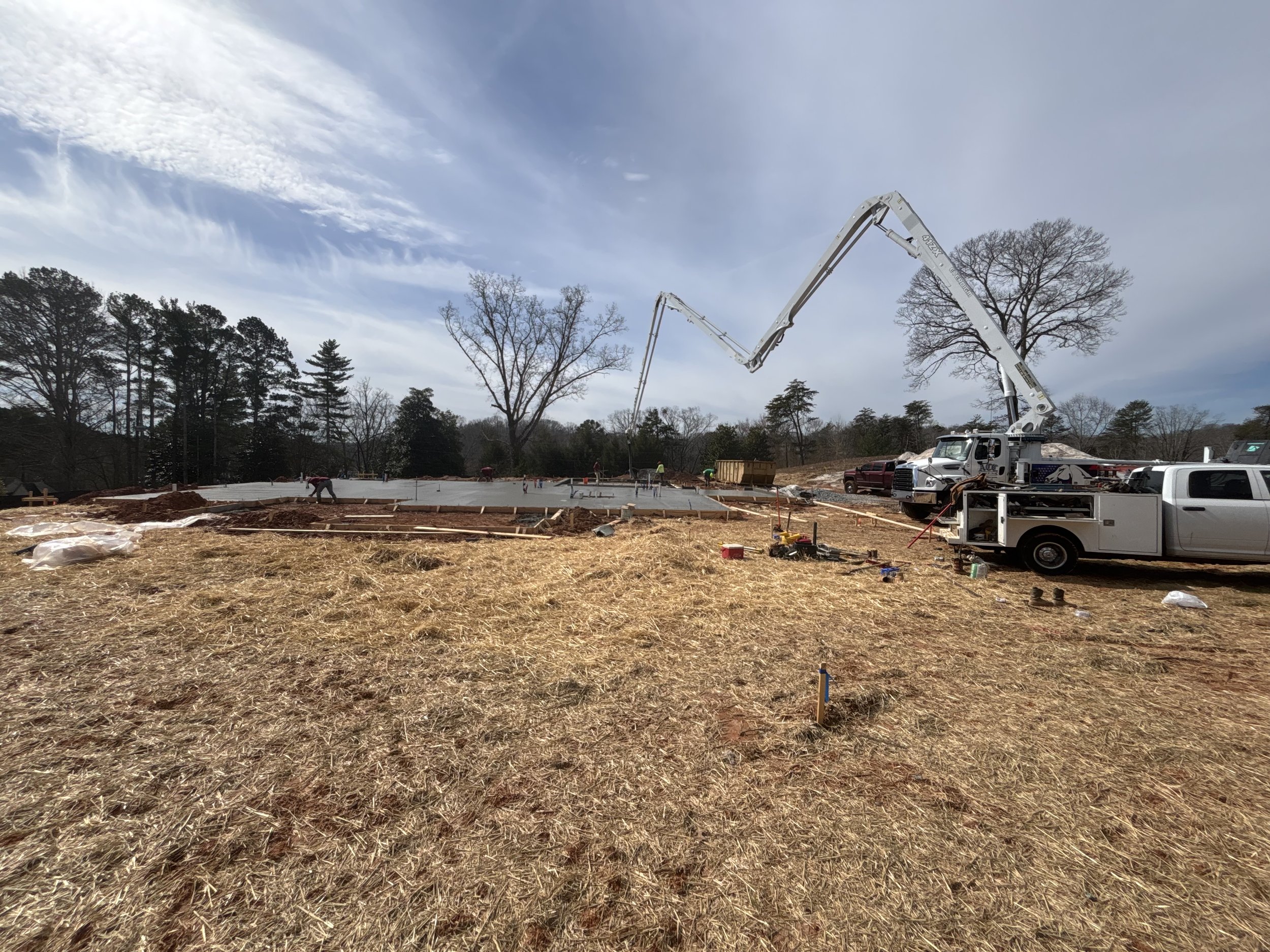
Slab pour day! Exciting progress as we lay the foundation for what’s to come.
Prepping for the Pour: Foundation in the Making!
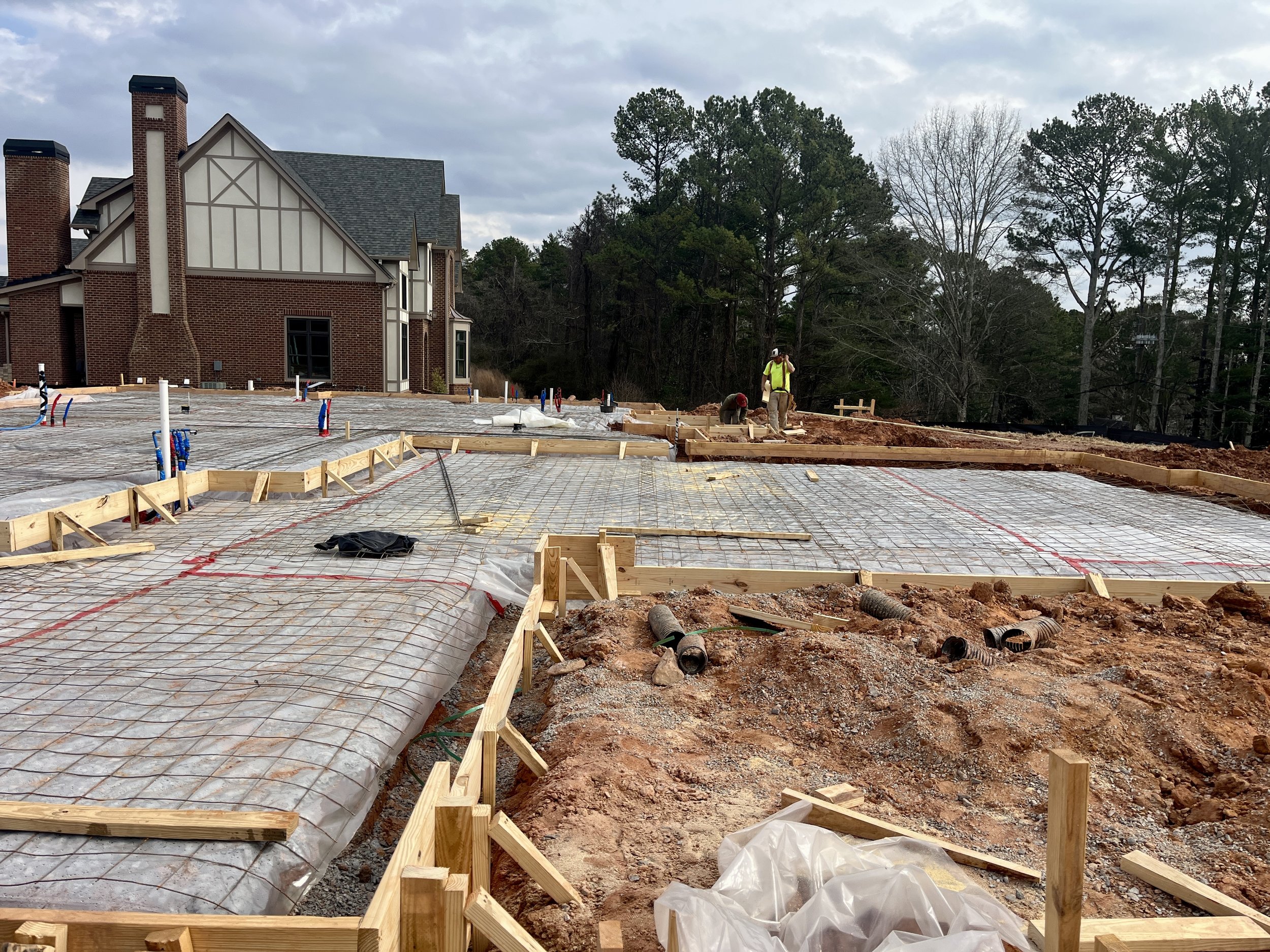
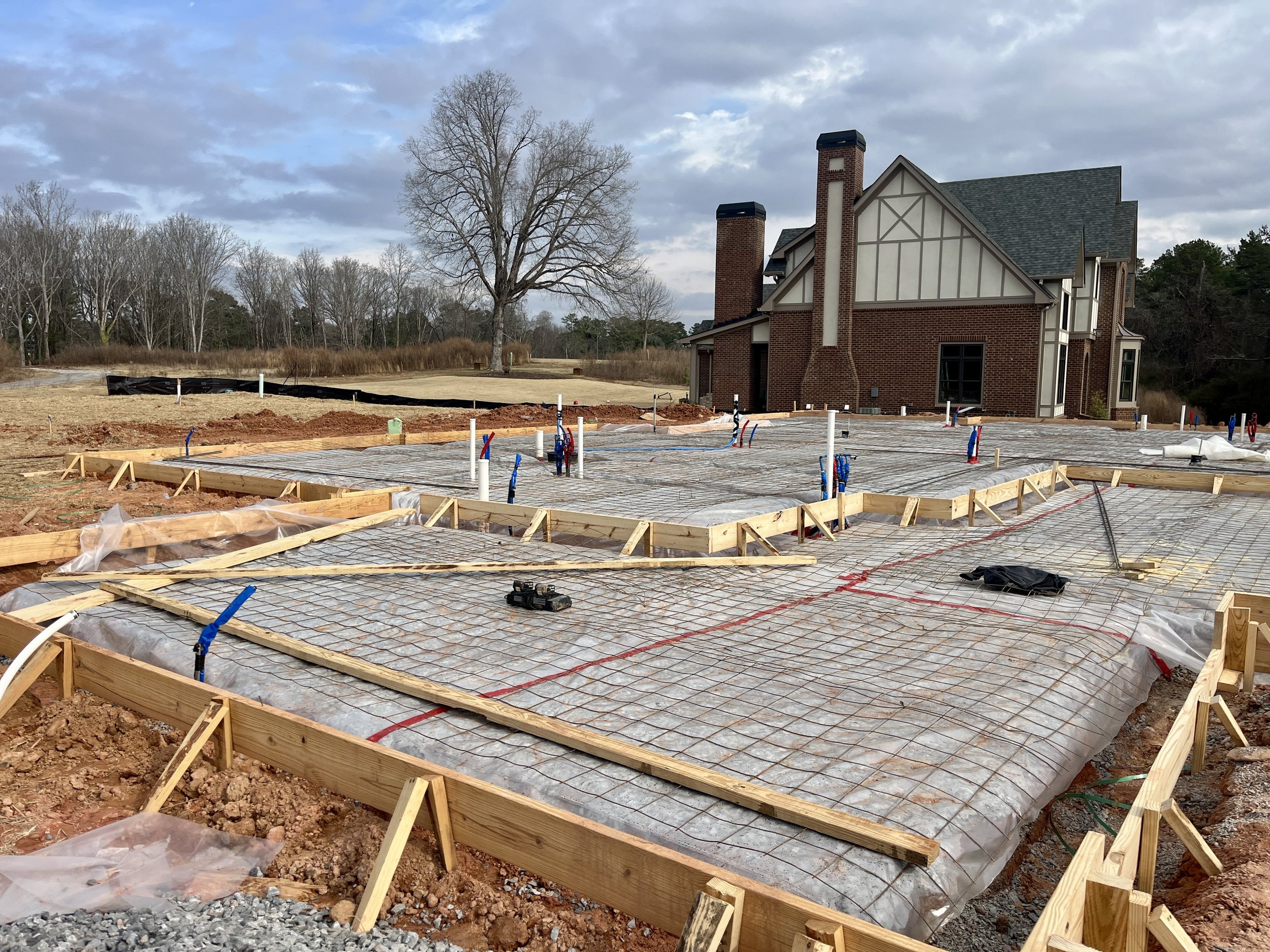
Prepping for a solid foundation! The site is ready, with formwork in place, rebar reinforcement set, and plumbing lines installed. A strong foundation starts with proper prep, and this project is on track for the big concrete pour.
Plumbing check completed!
We use drone photography with augmented reality overlaying the plan to check for construction errors before the concrete is poured, many times avoiding costly repairs later in the process. The data can be also used for future reference if there is a plumbing issue even many years later.
Site Graded and Ready for the Next Step!
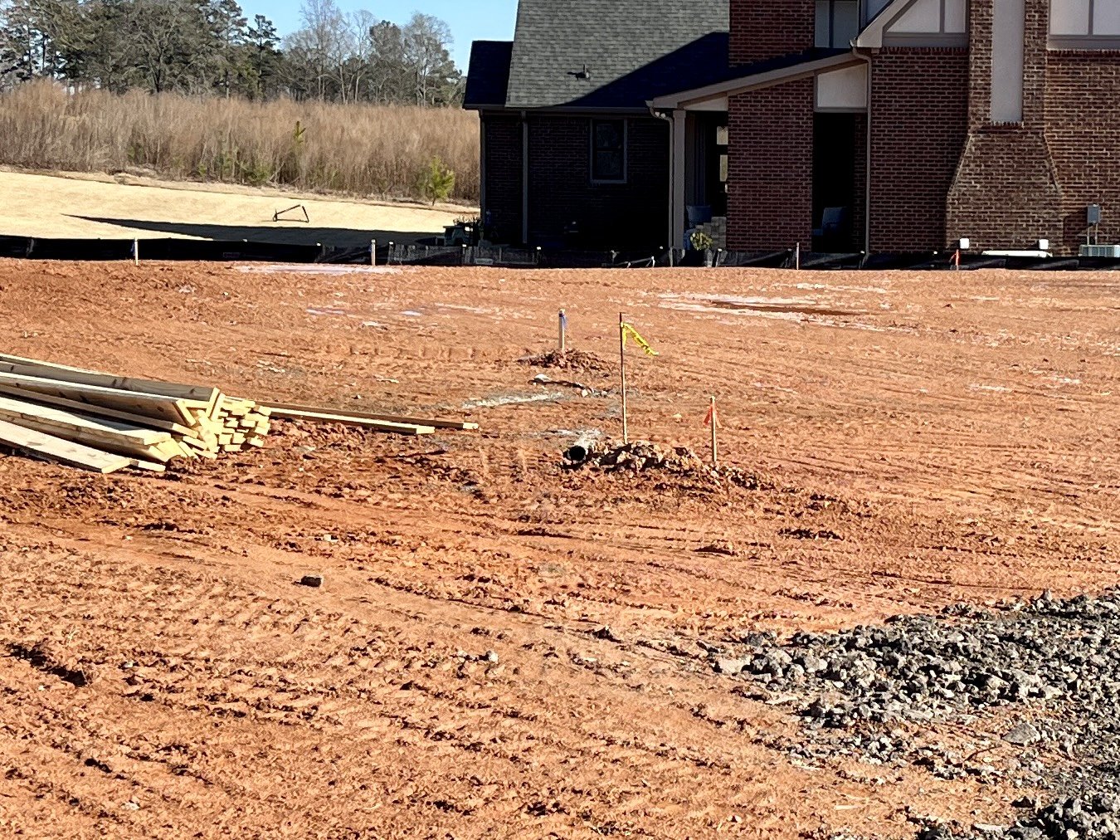
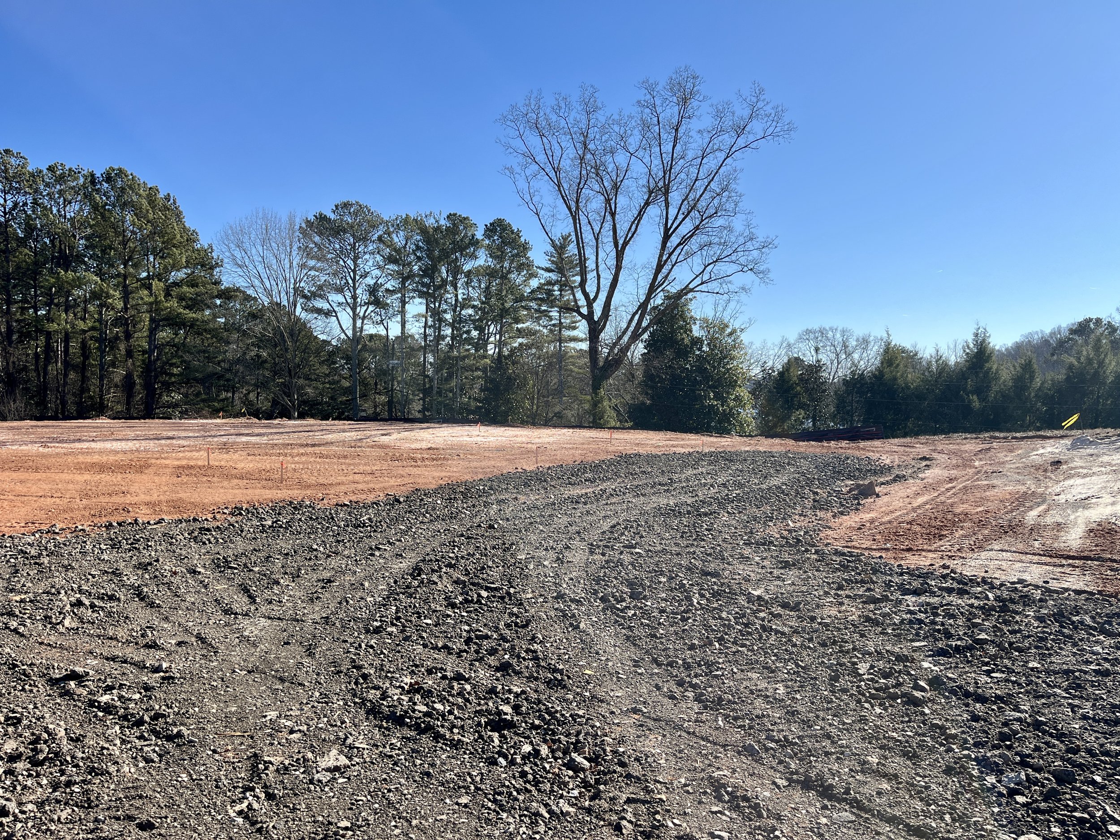
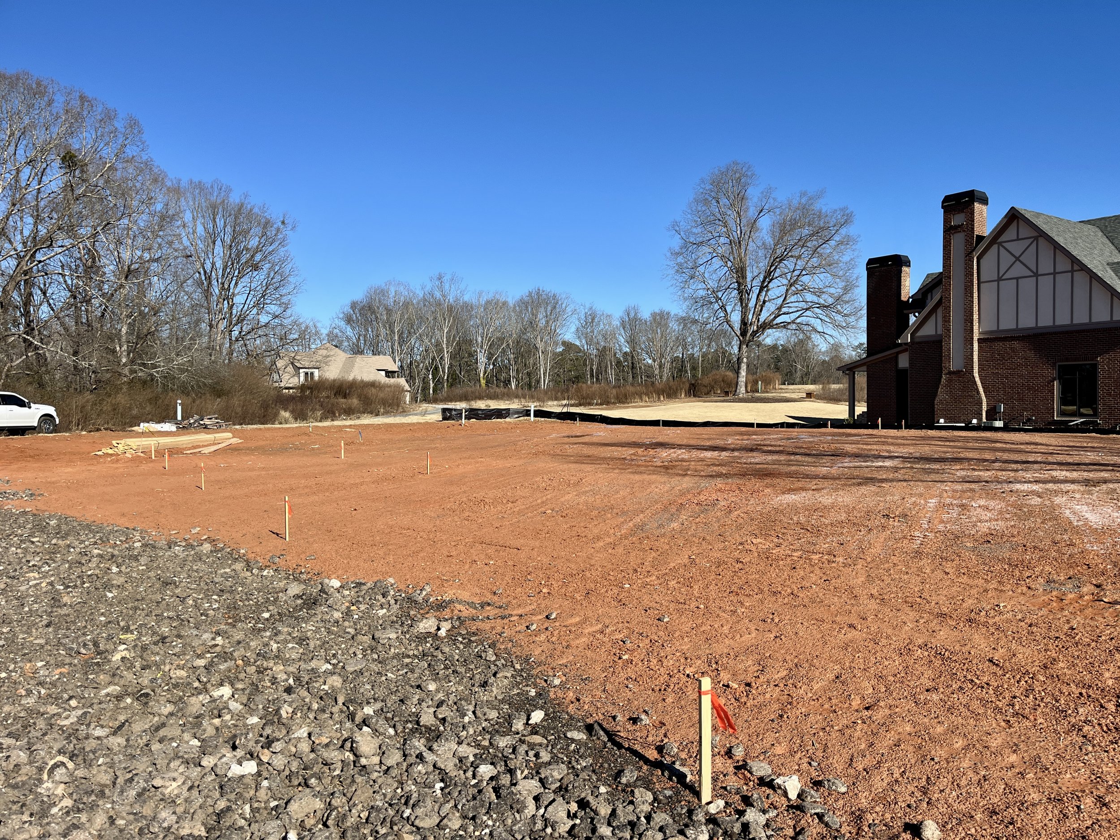
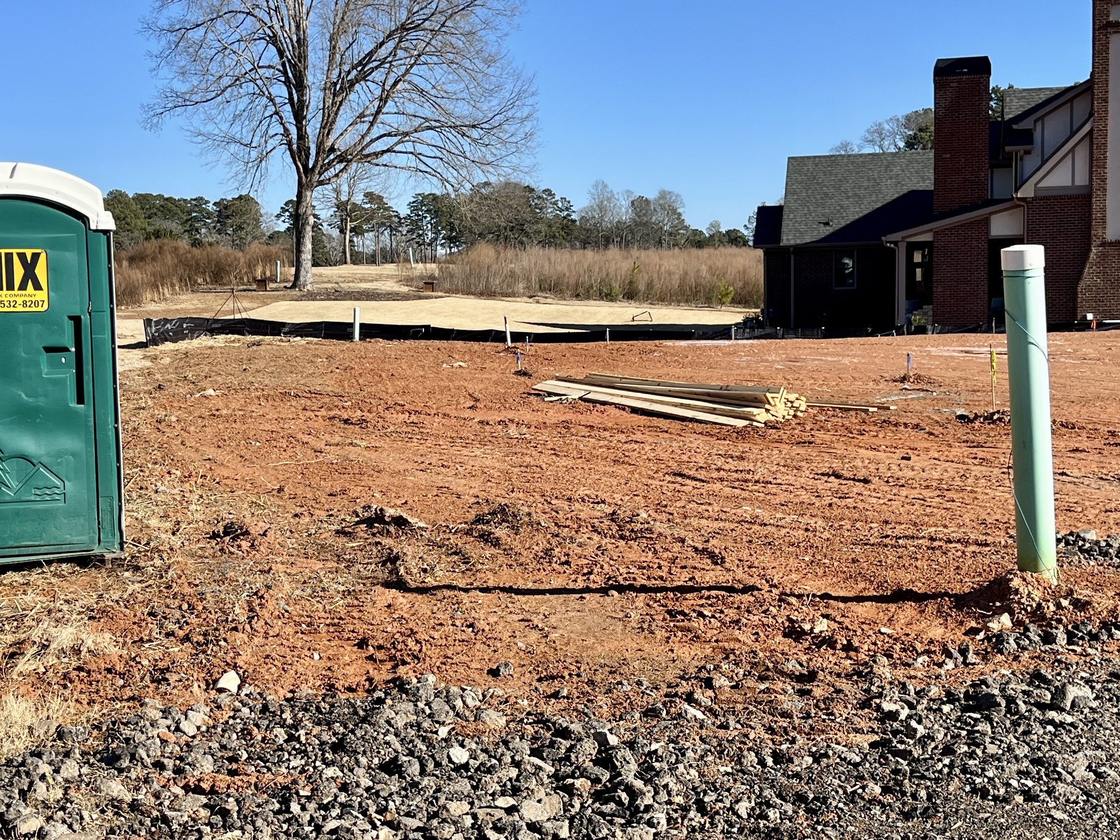
Another milestone achieved! The site is graded, and we're all set to start setting forms for the slab. Exciting progress as we move one step closer to the next phase!
Preparing the Site for the Obsidian Model Home
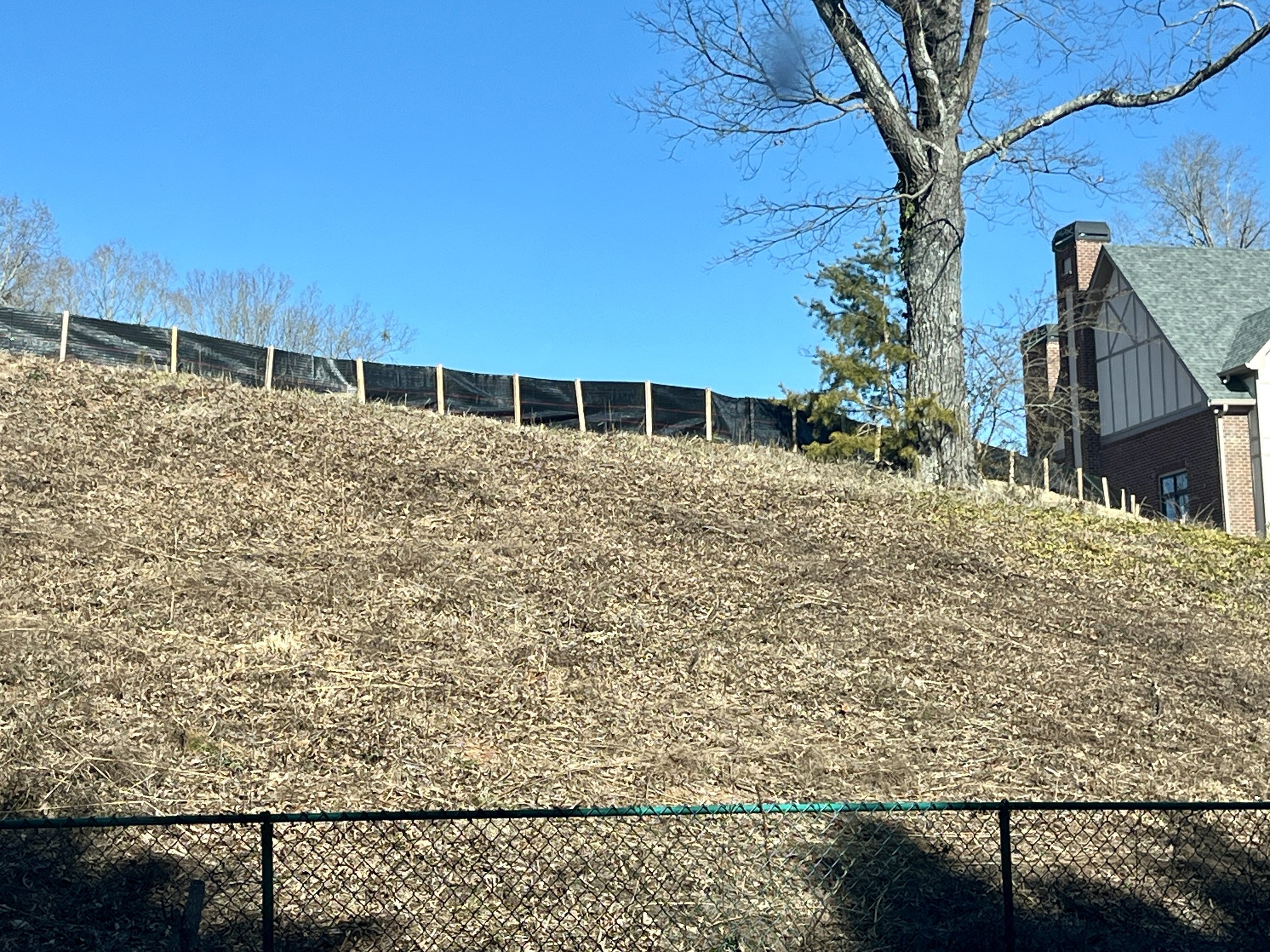
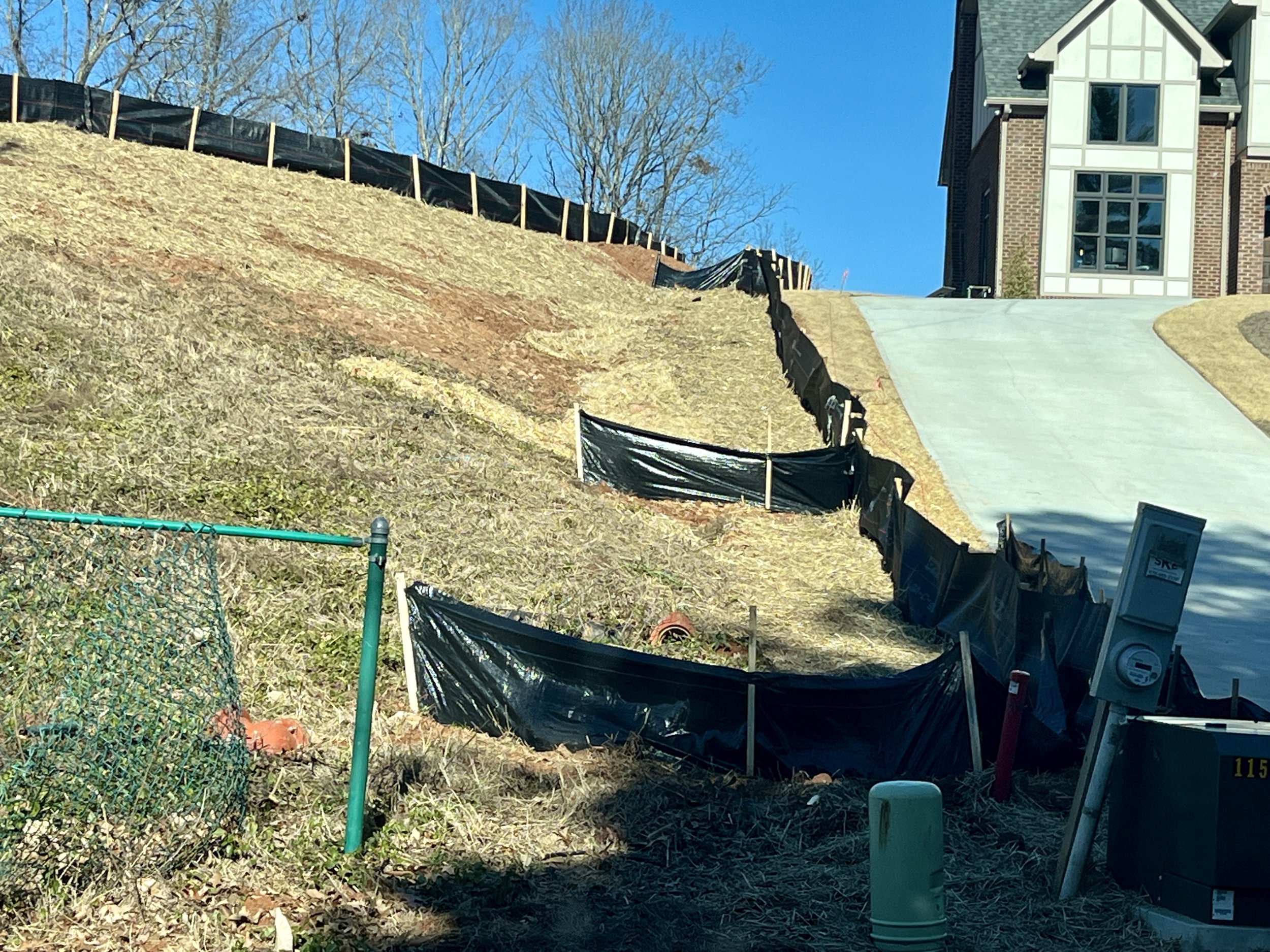
Exciting progress is underway! The site is being prepped and leveled, setting the stage for our brand-new model home, Obsidian. This marks the beginning of a stunning addition to our portfolio, combining innovative design with meticulous craftsmanship.
Stay tuned as we bring this vision to life!
Essential Connections: Water Meter Installation
Exciting progress on-site as we’re getting the water meter installed! This marks a key step in bringing essential utilities to the project, keeping everything on track for completion.
Kicking Off the Next Phase: Signs and Permits Secured!
Big step forward! We've got the sign and permit placed on-site, marking the official start. Next up: grading begins to prep the land and set the foundation for what’s to come.
Design Presentation Unveiled for the Obsidian Model Home!
Exciting update! Check out the video of our design presentation for the new Obsidian Model Home! We’re fine-tuning every detail to create something truly special.
Refining Details: Roofline and Guest Bath Adjustments Underway!
Had a productive review with our Corporate Architect yesterday. We're currently making a few adjustments to the rooflines and guest bath configuration. Excited to refine these details! The final 3D presentation is scheduled for September—stay tuned!
Engineering Milestone Achieved!
We’re excited to share that the engineering plan for the Obsidian Model is complete! We’re currently fine-tuning the details to ensure everything is perfect. Next up, we’re preparing for a presentation from AR corporate in early September.
Concept meeting is set!
🎉 Exciting News Alert! 🎉
Mark your calendars because something amazing is on the horizon! 📅✨ We're thrilled to announce that our eagerly awaited design meeting with our stellar architectural and interior design team is officially set for June 12th! 🏡🌿
Preliminary site plan with 3D Topography
PDF version has been saved in your files.
Site planning progress today! We have created a 3D model of the home configuration with a left side garage, maximizing the view of the golf course from the upper level bonus room.
We have chosen a starting plan for our new Model Home!
Lot 7 on East Lake Drive will be our new showcase!


