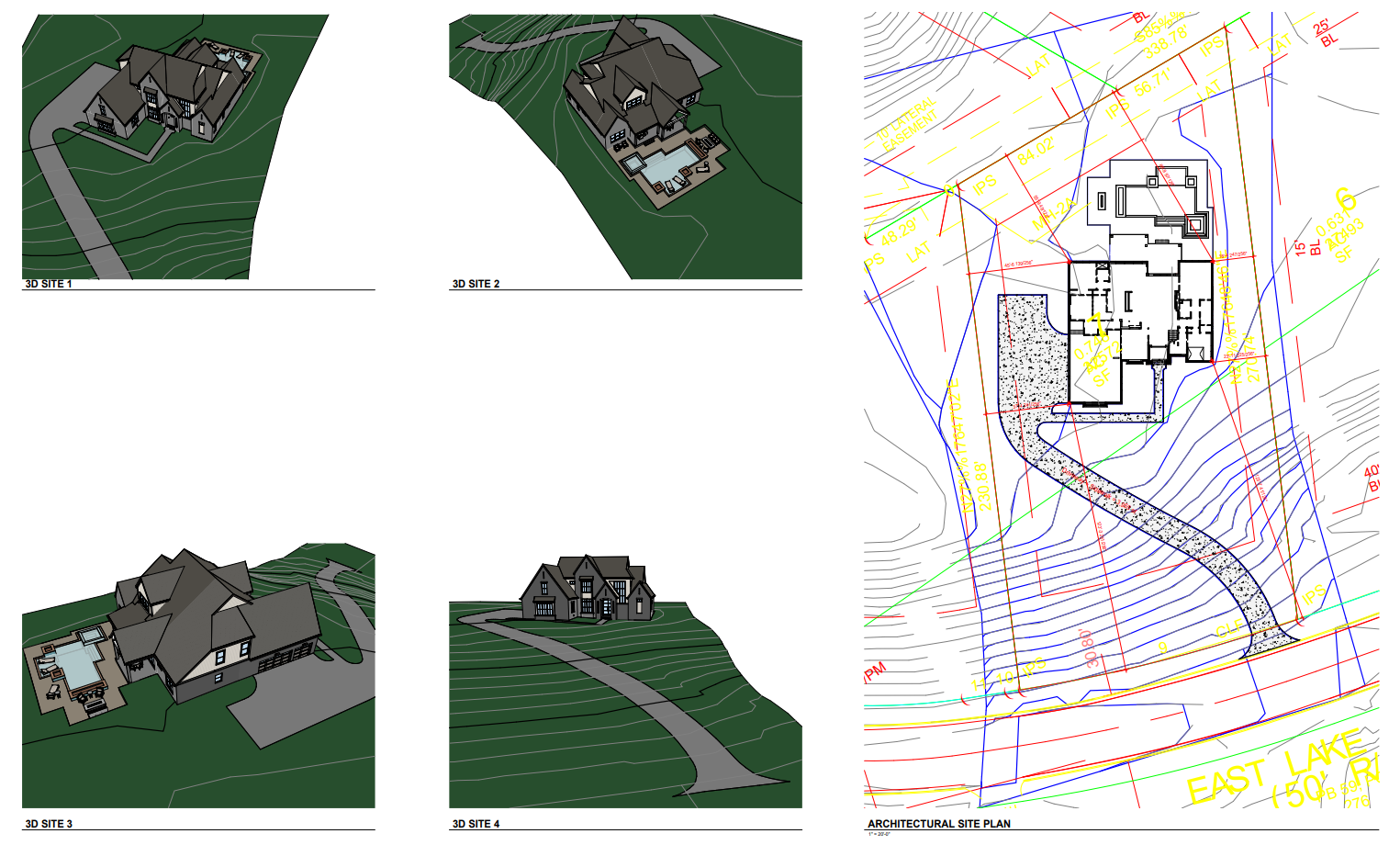Preliminary site plan with 3D Topography
PDF version has been saved in your files.
Site planning progress today! We have created a 3D model of the home configuration with a left side garage, maximizing the view of the golf course from the upper level bonus room.

