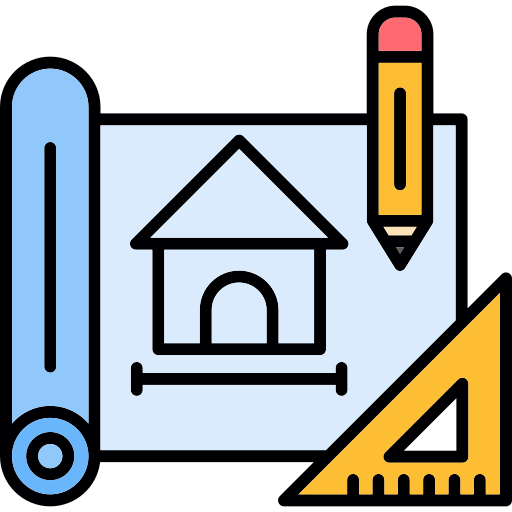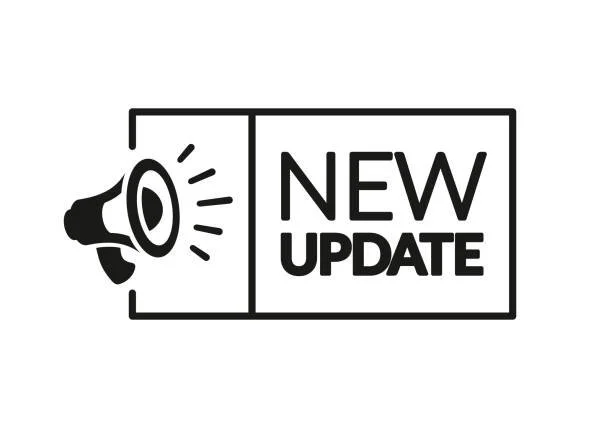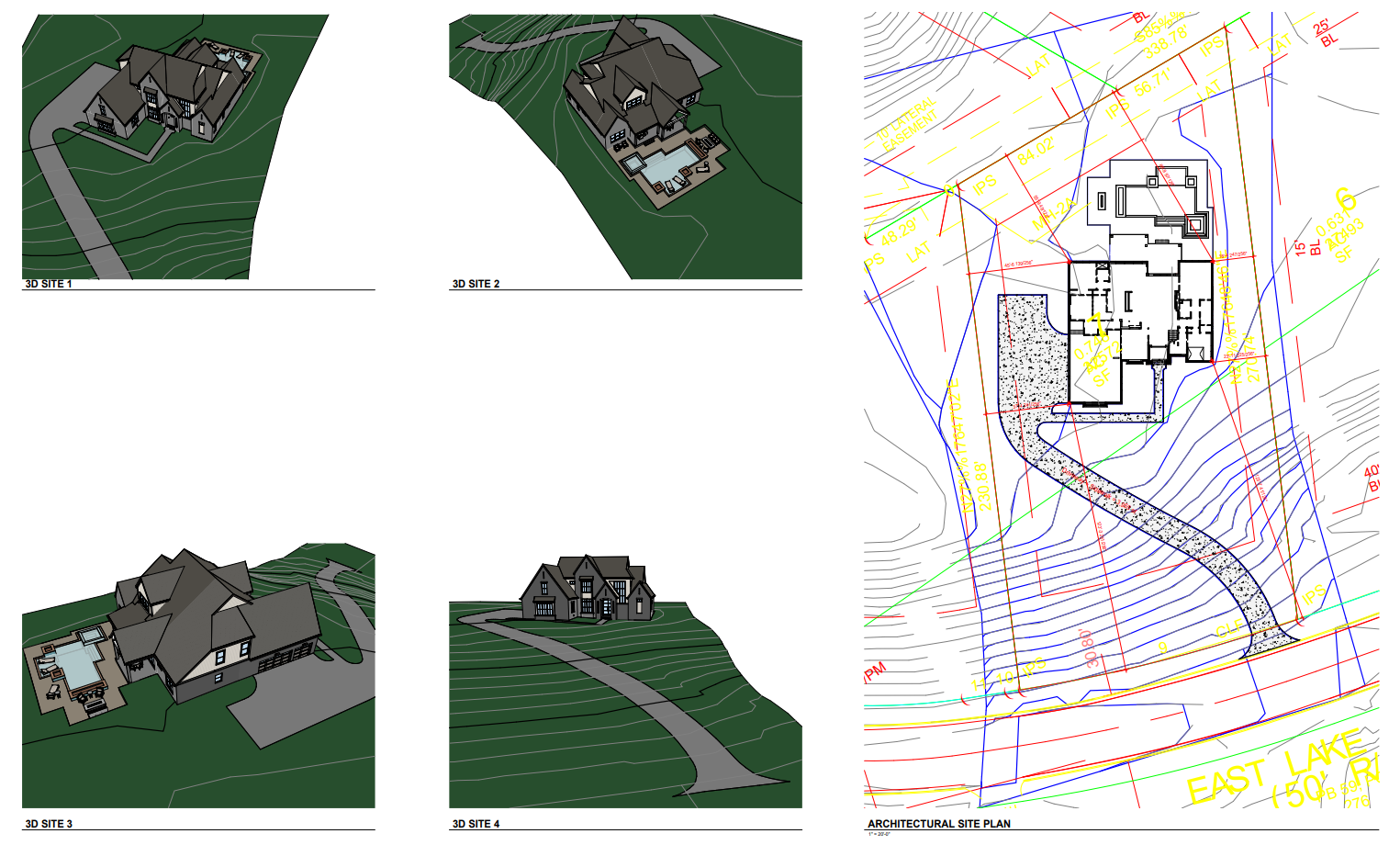
Obsidian Model Updates
Refining Details: Roofline and Guest Bath Adjustments Underway!
Had a productive review with our Corporate Architect yesterday. We're currently making a few adjustments to the rooflines and guest bath configuration. Excited to refine these details! The final 3D presentation is scheduled for September—stay tuned!
Engineering Milestone Achieved!
We’re excited to share that the engineering plan for the Obsidian Model is complete! We’re currently fine-tuning the details to ensure everything is perfect. Next up, we’re preparing for a presentation from AR corporate in early September.
Concept meeting is set!
🎉 Exciting News Alert! 🎉
Mark your calendars because something amazing is on the horizon! 📅✨ We're thrilled to announce that our eagerly awaited design meeting with our stellar architectural and interior design team is officially set for June 12th! 🏡🌿
Preliminary site plan with 3D Topography
PDF version has been saved in your files.
Site planning progress today! We have created a 3D model of the home configuration with a left side garage, maximizing the view of the golf course from the upper level bonus room.
We have chosen a starting plan for our new Model Home!
Lot 7 on East Lake Drive will be our new showcase!






